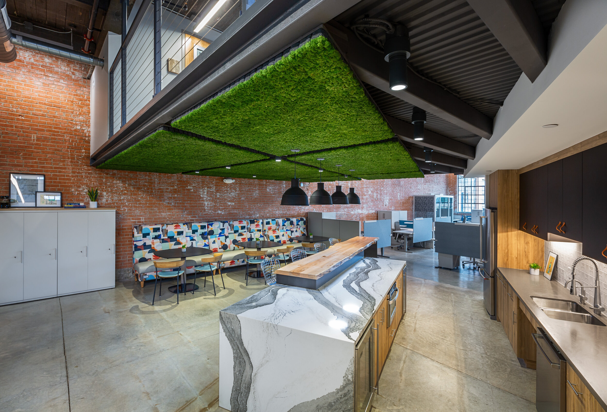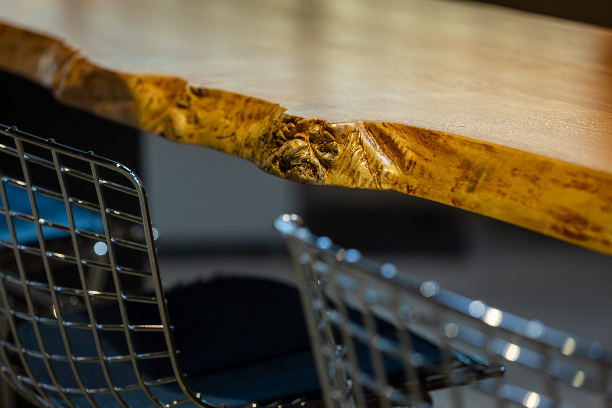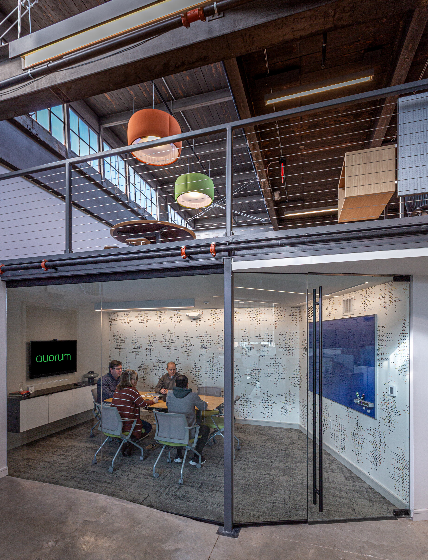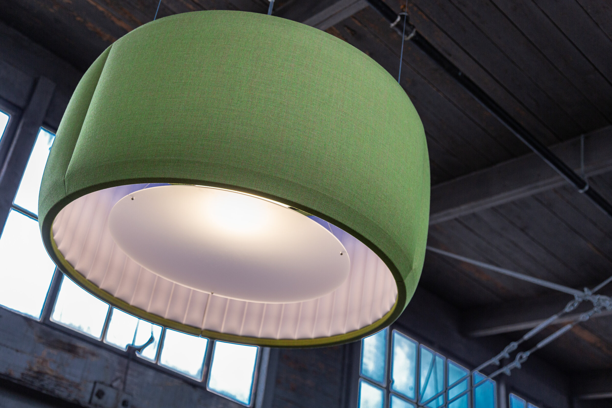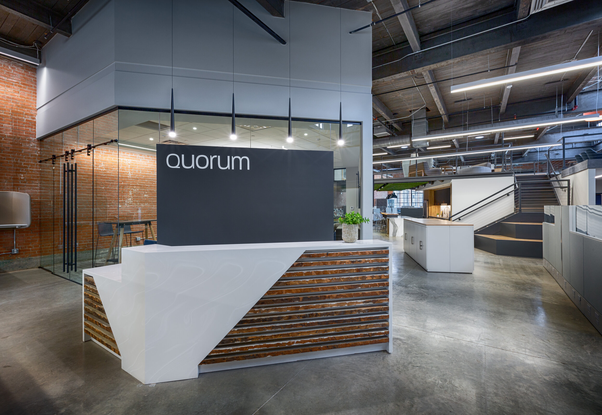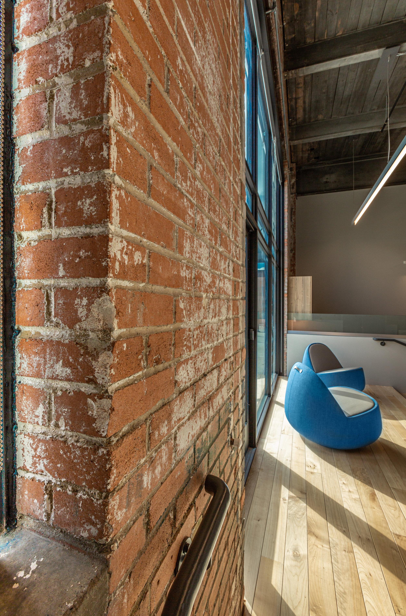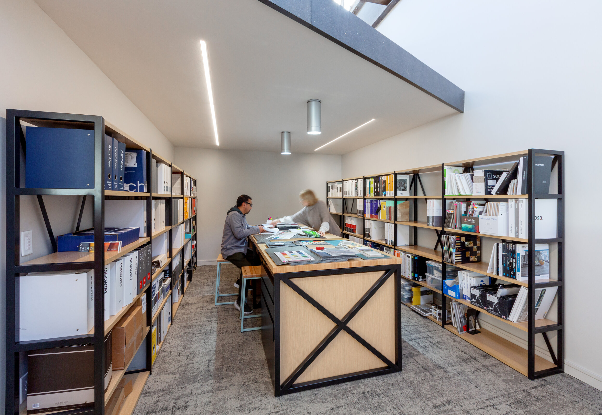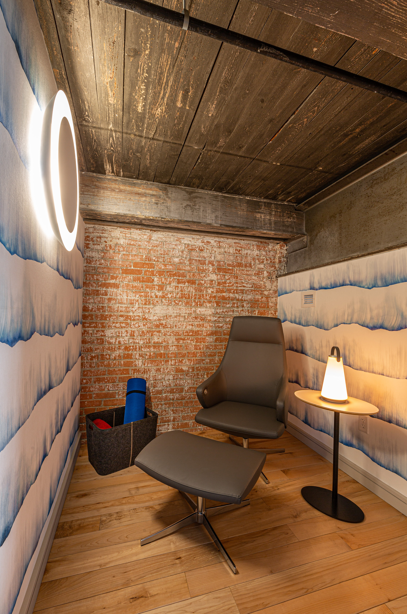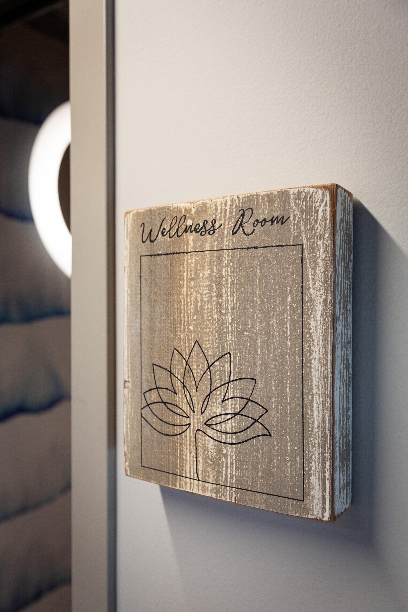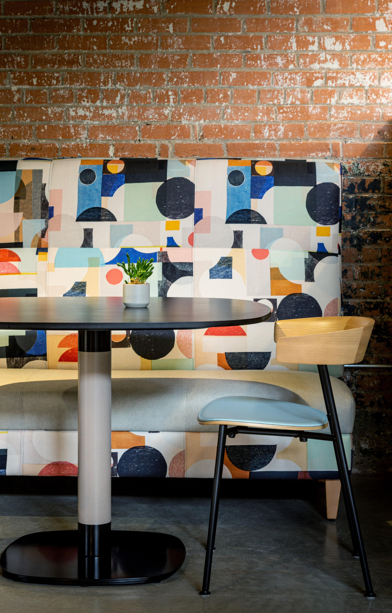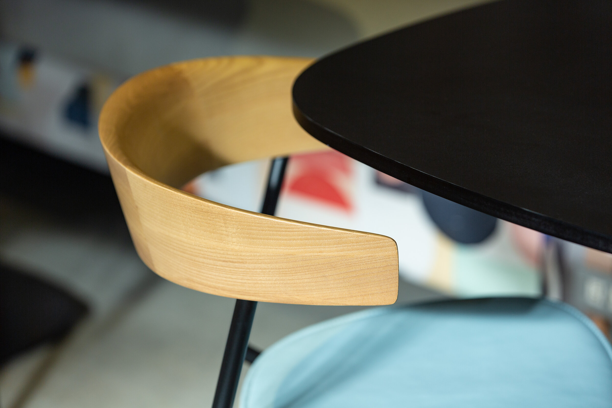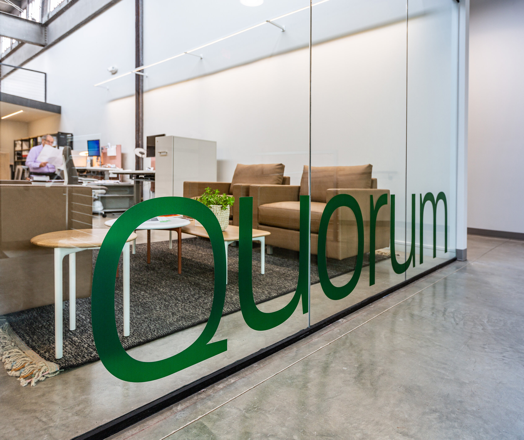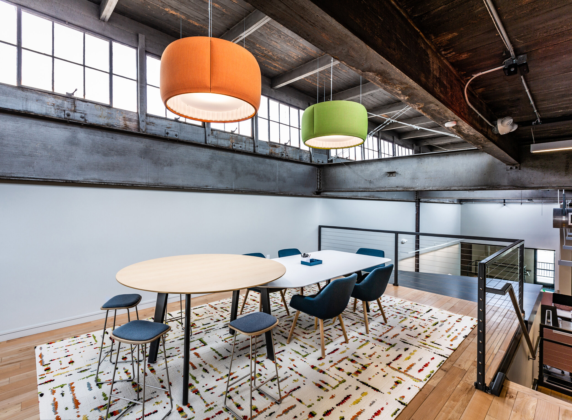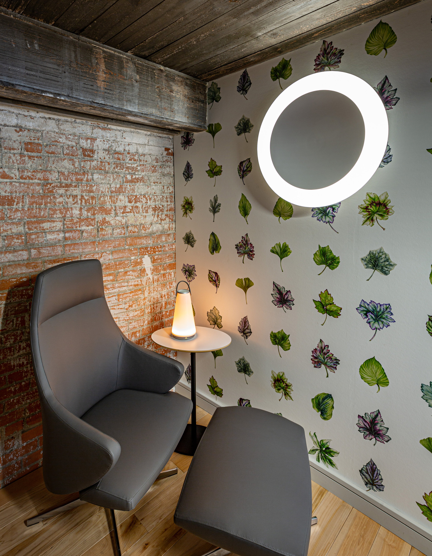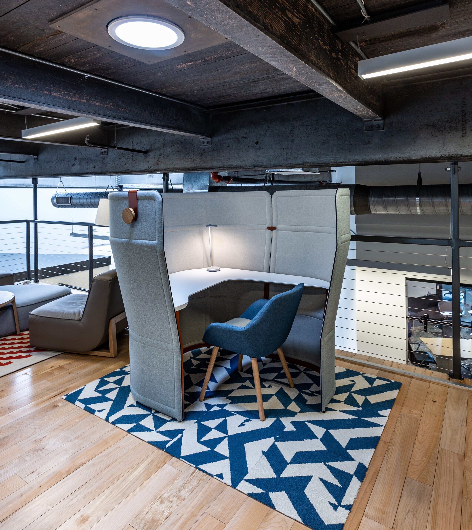Quorum Architects’ Office
Fort Worth, TX
Designing for architects and designers can be challenging. Quorum’s interiors team designed a beautiful space that facilitates the firm’s collaborative work style. The design highlights the beauty of original architectural elements like steel beams, clerestory windows and brick walls and incorporates contemporary sustainable materials, making it a unique blend of modern design within an industrial setting.
The space is filled with natural light, while the LED fixtures adjust to keep levels consistent throughout the day. Staff enjoys ergonomic sit/stand desks or the ability to move and work collaboratively throughout the space. Wellness rooms, phone booths and multiple conference rooms offer more private options for conversations, meetings or respite.
The kitchen and break area, a popular gathering spot for socializing and meals, features an acoustically absorbent moss ceiling and colorful banquet seating. Using daylighting technology, the new mezzanine, with additional conference and lounge areas, takes advantage of the natural light from the clerestory windows.
